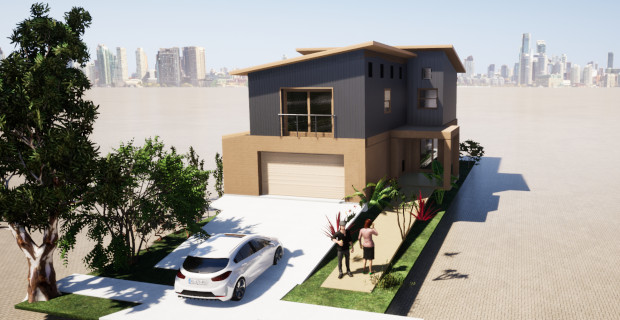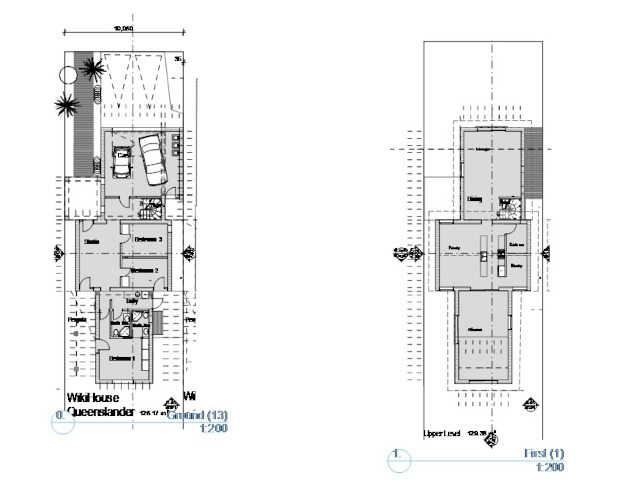|
|
WikiHouse Queenslander

The WikiHouse Queenslander is a small lot iteration of the unique Queenlander house, which has elevated free flowing living areas over the ground floor service functions to capture the natural breezes and Queensland views.
Features:
- Two storey, 3 bedrooms, 3 bathrooms
- Living rooms upstairs in Queensland for views and breezes
- Fits small 400 m2 lots with boundary set back relaxations
- Ground floor includes a multi purpose space, home office / workshop / studio
- Double lock-up garage and front apron area off street
- Upper floor externally clad in maintenance-free 'Colorbond'
- Hardie's Stria panelling to lower level for ease of maintenance
