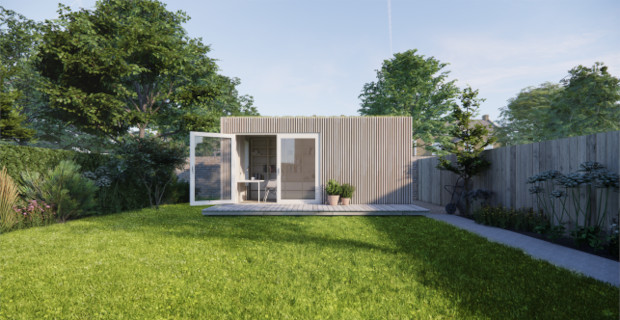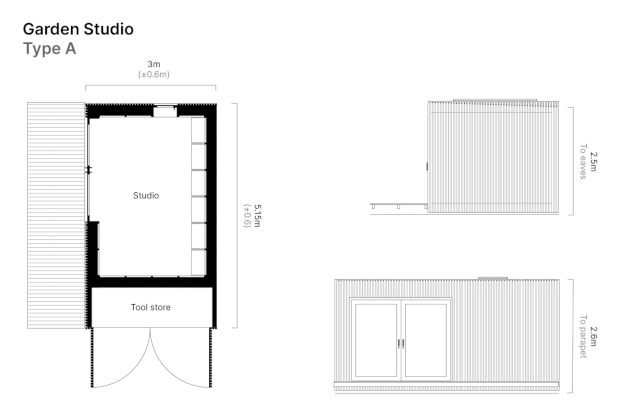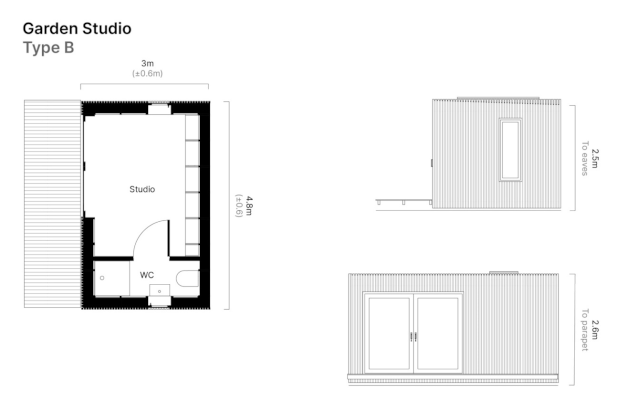|
|
WikiHouse Garden Studio

An extra room in the garden that you can DIY
For more and more of us, home is no longer just the place where we live. It's also the place where we work. But most homes weren't designed for this. To do your best work, you need a separate space: peaceful, quiet, uncluttered, with just enough separation between work life and home life.
Luckily, what a lot of homes do have is underused space at the end of the garden that can be turned into an office, a quiet escape, a gym, or a space for creativity. An extra room of the house that feels more like being in the garden than indoors.
This Garden Studio design pattern is intended to meet this need. It's simple, comfortable but also architecturally elegant. Garden buildings should improve and be part of the garden, not just take up space in it.
You may not need planning permission or building regulations approval
The studio has been specifically designed to fit within the permitted development rules in England, so in most cases you won't need to apply for planning permission. If the internal area of your building is less than 15m², you may not need building regulations approval either. Note that slightly different rules apply in Scotland and Wales. Beyond the UK, every country has its own rules for this. Make sure you check them before you start.
Garden storage built in
We have developed two variants of the design. One includes a discreet, built-in garden storage space. So if your studio replaces an existing garden shed, you'll still have the storage space you need.

